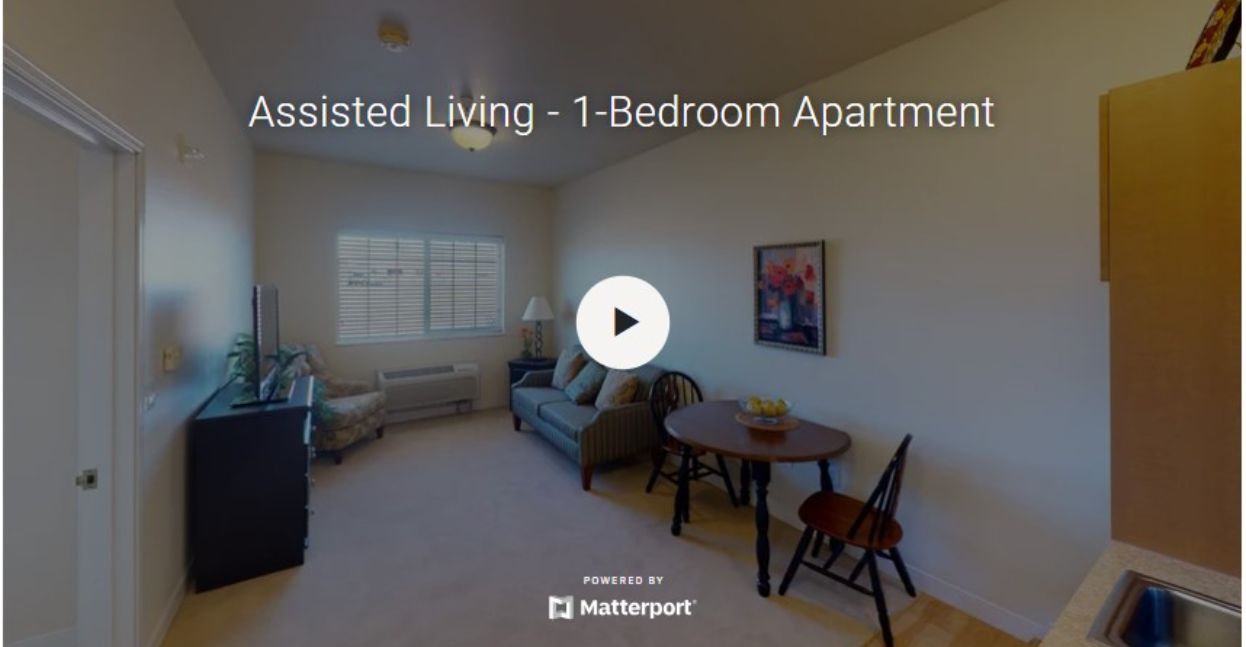EXPLORE APARTMENT LAYOUTS
Senior Living Floor Plans
Home » Floor Plans
Designed for easy senior living, our apartments offer carefree comfort in a welcoming assisted living community. We offer a range of assisted living floor plans from a 230 sq. ft. studio to 550 sq. ft. one-bedroom apartment.
We invite you to schedule a personalized tour to see what we have available that will fit your needs and wants.
Explore Our Private Assisted Living Floor Plans
Small Floor Plan
Studio, Half Bath
230 sq. ft.
230 sq. ft.
Medium Floor Plan
Studio, One Bath
240 sq. ft.
240 sq. ft.
Large Floor Plan
Studio, One Bath
350 sq. ft.
350 sq. ft.
Small Floor Plan
One Bedroom, One Bath w/Walk-in Closet
460 sq. ft.
460 sq. ft.
Medium Floor Plan
One Bedroom, One Bath
480 sq. ft.
480 sq. ft.
Large Floor Plan
One Bedroom, Shared Bath
550 sq. ft.
550 sq. ft.


